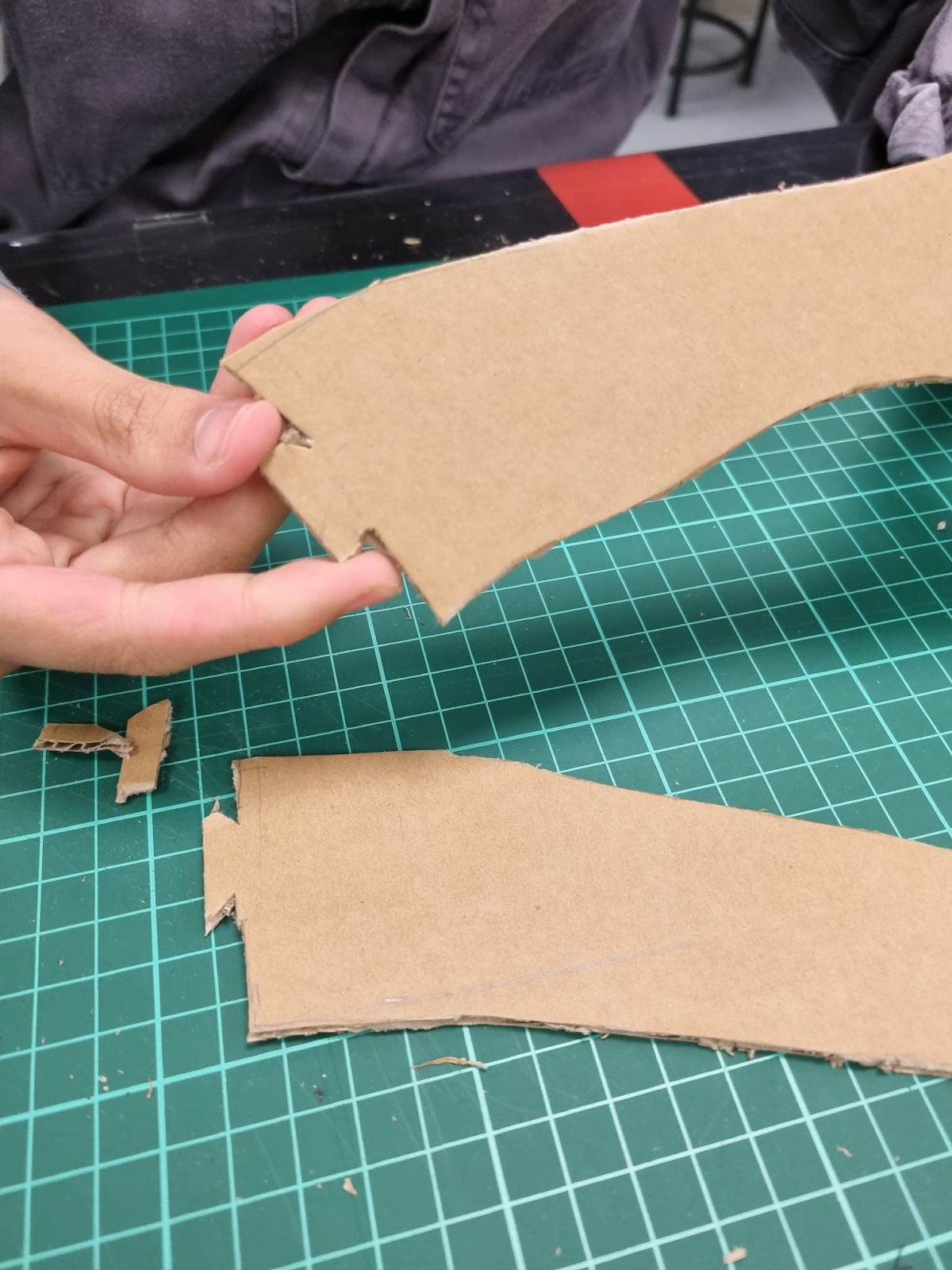Blog 3
Week 5
In week 5 of ICPD, we were taught on manual sketching and CAD in the tutorial.
We did some warm-up. before learning to sketch in 2 types of perspective, one-point perspective and two-point perspective.
Warm-up:
A key thing I learnt in sketching is to use the whole hand, instead of only the wrist
One-point perspective:
The key takeaway for One-point perspective is that there is one vanishing point
Two-point perspective:
The main difference between One-point and Two-point perspective is that while One-point perspective have one vanishing point, Two-point perspective have two.
After that, we learn to do CAD Drawing with Autodesk Fusion 360, where we make a photo frame
After that, we made a Key-Ring Tag at home
Practical 2: Cardboard Joinery
In practical 2 of ICPD, we are tasked to make an object using cardboard joinery, my groupmate wanted to do a house, but after being told that making a house wont score them much mark, they tried to outsmart the teacher by making a tree house instead, which I seriously doubt would work as a tree house is essentially a house, but after much subtle warning, I gave in to them and help them create their C grade tree HOUSE. Below are the pictures of the practical
slot+tab
L brace
wall of the HOUSE
giving the HOUSE propellers to disguise it to be not a HOUSE
Overall, we could have done better by making better use of the joineries and be less reliant on GLUE, and maybe, just maybe, make something else that is not a house, but alas, in the world of democracy, when the majority vote to make a HOUSE, then we shall make a house.


















